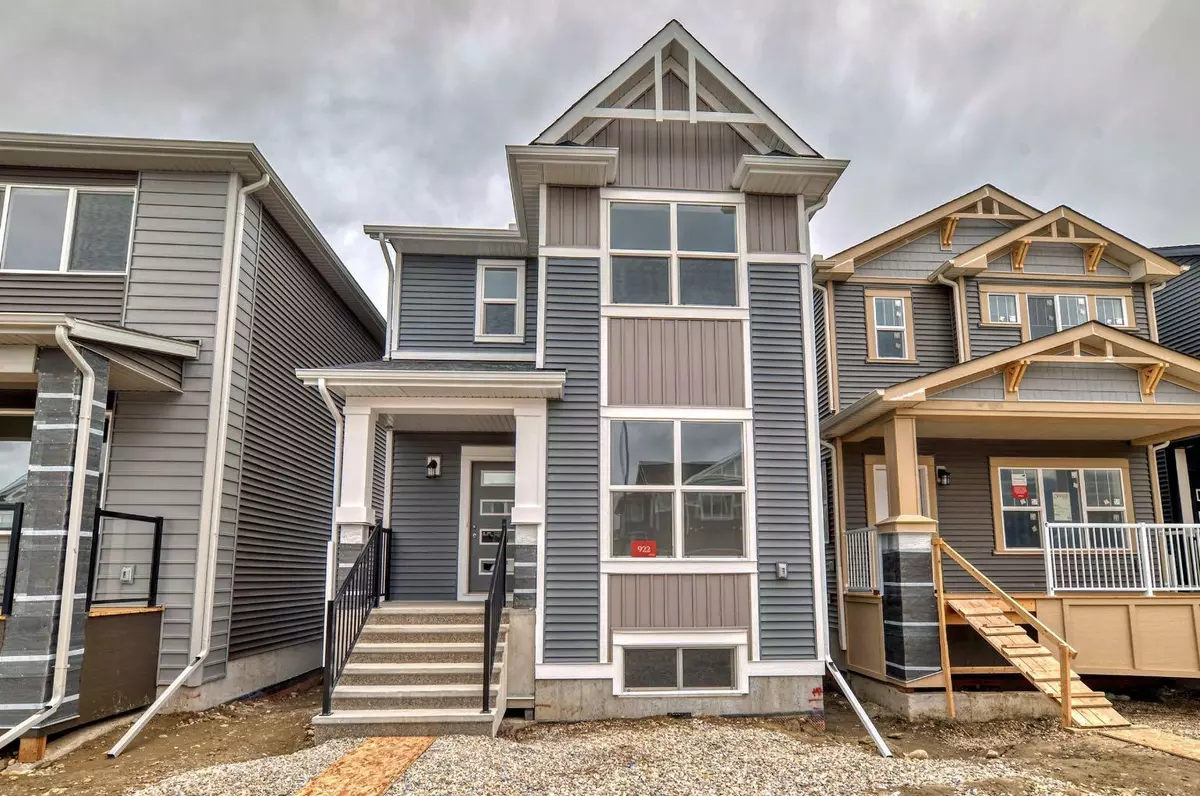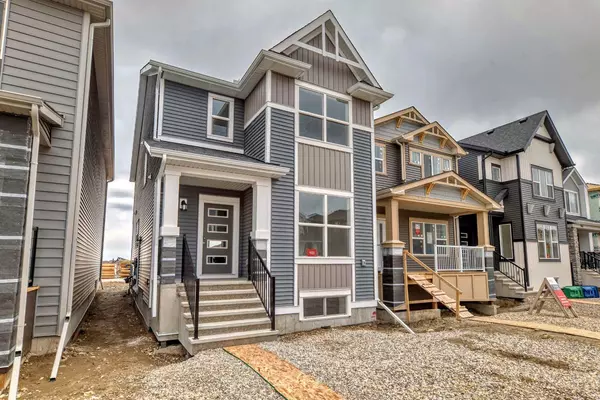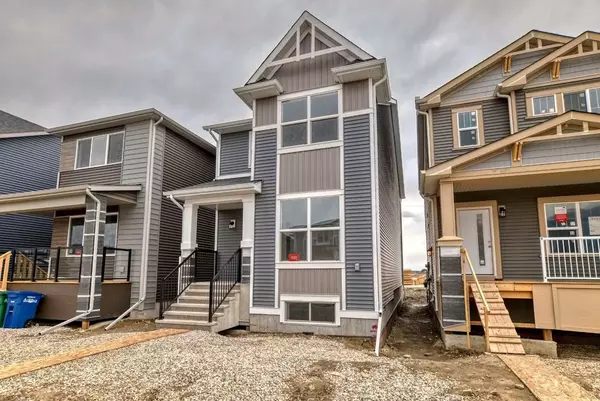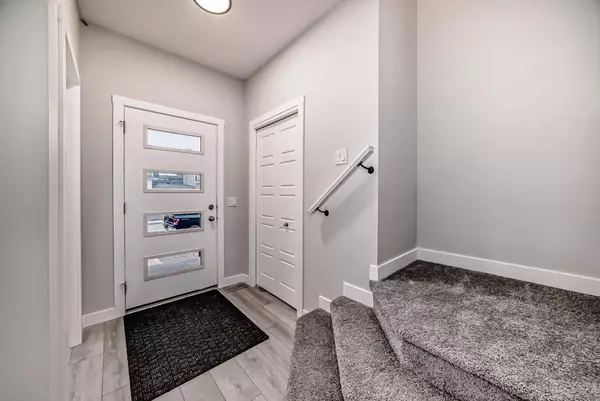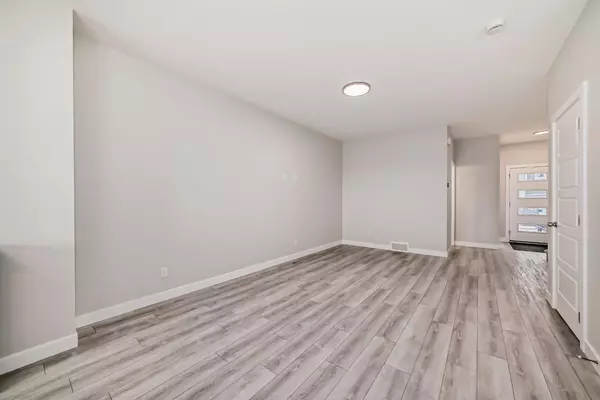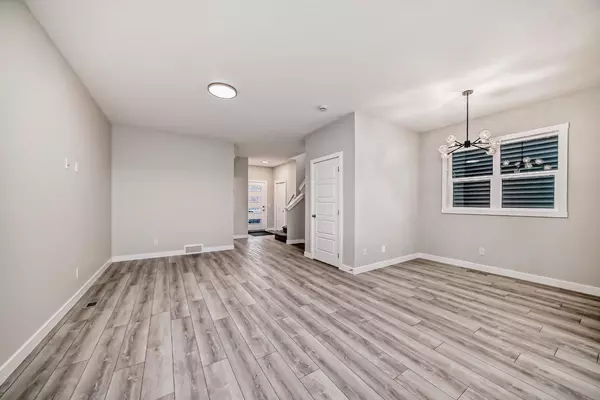$693,000
$699,999
1.0%For more information regarding the value of a property, please contact us for a free consultation.
5 Beds
4 Baths
1,795 SqFt
SOLD DATE : 05/15/2024
Key Details
Sold Price $693,000
Property Type Single Family Home
Sub Type Detached
Listing Status Sold
Purchase Type For Sale
Square Footage 1,795 sqft
Price per Sqft $386
Subdivision Cobblestone Creek
MLS® Listing ID A2128753
Sold Date 05/15/24
Style 2 Storey
Bedrooms 5
Full Baths 4
HOA Fees $12/ann
HOA Y/N 1
Originating Board Calgary
Year Built 2024
Annual Tax Amount $857
Tax Year 2023
Lot Size 2,799 Sqft
Acres 0.06
Property Description
BRAND NEW/SINGLE FAMILY DETACHED/5 BEDROOMS+ FLEX ROOM/ 4 FULL WASHROOMS/DEVELOPED BASEMENT/SIDE ENTRANCE. April 2024 Shane homes built full package house is available for sale. Property boosts over 2500 sqft of developed area. The open main floor plan features a Flex Room with 4pc Bathroom, back kitchen with stainless steel appliances, pantry and a large island providing ample seating. The upper level features a spacious primary bedroom with a large walk-in closet, 3 pc ensuite with standing shower; 2 additional bedrooms, 4 pc main bathroom and laundry area with side-by-side washer and dryer. Downstairs, the 2 bedroom basement development is a great addition to this home! With a separate side entry, the basement is finished with 2 bedrooms, an open floor plan, rec room, 4pc bathroom, laundry room with stacked laundry and roughed-in for future kitchen/wetbar. The basement bedrooms are a great size with one bedroom with walk-in closet.. DOUBLE DETACHED 20"X 22" GARAGE is part of deal as well. Garage is supposed to be constructed by the builder in the month of June, possession was given to seller with out garage due to its seasonal construction nature.Book your showing today.
Location
State AB
County Airdrie
Zoning R1-L0
Direction W
Rooms
Other Rooms 1
Basement Separate/Exterior Entry, Finished, Full
Interior
Interior Features Granite Counters, Kitchen Island, No Animal Home, No Smoking Home, Open Floorplan, Pantry, Separate Entrance, Storage, Walk-In Closet(s)
Heating Forced Air, Natural Gas
Cooling None
Flooring Carpet, Ceramic Tile, Vinyl Plank
Appliance Dishwasher, Electric Stove, Humidifier, Microwave, Refrigerator, Washer/Dryer
Laundry In Basement, Multiple Locations, Upper Level
Exterior
Parking Features Double Garage Detached
Garage Spaces 2.0
Garage Description Double Garage Detached
Fence None
Community Features Park, Playground, Schools Nearby, Sidewalks, Street Lights
Amenities Available Park, Playground
Roof Type Asphalt Shingle
Porch None
Lot Frontage 25.0
Exposure W
Total Parking Spaces 2
Building
Lot Description Back Lane, Back Yard, City Lot, Zero Lot Line
Foundation Poured Concrete
Architectural Style 2 Storey
Level or Stories Two
Structure Type Asphalt,Concrete,Vinyl Siding
New Construction 1
Others
Restrictions None Known
Tax ID 84587485
Ownership Private,REALTOR®/Seller; Realtor Has Interest
Read Less Info
Want to know what your home might be worth? Contact us for a FREE valuation!

Our team is ready to help you sell your home for the highest possible price ASAP

"My job is to find and attract mastery-based agents to the office, protect the culture, and make sure everyone is happy! "


